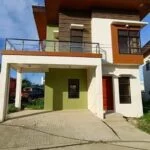CITADEL ESTATES
- Cotcot, Liloan Cebu
Finding the perfect home may seem exhausting. But with our help, we can work to get you as close as we can to your ideal home.
Citadel Estate would be a perfect haven if you are looking for a more serene place to settle in the north yet not very far from Cebu City. Citadel would be your home ever after.
- 7 hectares community development consisting of 113 units house and lot
SUBDIVISION FEATURES
- Perimeter Fence
- Entrance Gate with Guardhouse
- Concrete Road / Drainage System
- Water System
- Power Supply
- Clubhouse
- Chapel
- Basketball Court
PROXIMITY
- 3-minutes to Lilo-an Parish Church
- 5-minutes to Mendero Hospital
- 8-minutes to Shopping Mall
- 10-minutes to North General Hospital
- 12-minutes to Downtown Area
- 30-minutes to Mactan International Airport
- 10-minutes drive to Gaisano Grand Mall Lilo-an
- 15-minutes drive to SM Consolacion Cebu
- 45-minutes drive to Cebu City Proper
UPDATED AS OF MAY 3,2022
GABRIELA TOWNHOUSE

HOUSE DETAILS
- 2- Storey Townhouse
- 3- Bedrooms
- 2-Comfort Room
- Living & Dining Area
- Kitchen
- Balcony
- 1- Car Garage
- Lot Area: 55 sqm
- Floor Area: 66 sqm
Total Selling Price: 3,523,520.00
- 20% Down payment: 704,704.00
- Reservation Fee: 30,000.00
- Monthly Down payment: 18,741.00 in 36 months
- The 80% remaining balance thru Bank Financing
- Loanable Amount: 2,818,816.00
- Transfer Fees: 296,900.00
HELENA DUPLEX

HOUSE DETAILS
- 2- Storey Duplex
- 4- Bedrooms
- 3-Toilet and bath
- Living & Dining Area
- Kitchen
- Terrace
- Lanai
- 1- Car Garage
- Lot Area: 80 sqm
- Floor Area: 94 sqm
Total Selling Price: 5,541,260.00
- 20% Down payment: 1,108,252.00
- Reservation Fee: 35,000.00
- Monthly Down payment: 29,812.00 in 36 months
- 80% Remaining balance thru Bank Financing
- Loanable Amount: 4,433,008.00
- Transfer Fees: 539,030.00
Helena Floor Plan (Click the thumbnail to enlarge)
ISABELLA SINGLE DETACHED

HOUSE DETAILS
- 2- Storey Single Detached
- 4- Bedrooms
- 3-Toilet and Bath
- Living & Dining Area
- Kitchen
- Terrace
- Lanai
- 1- Car Garage
- Lot Area: 116 sqm
- Floor Area: 105 sqm
Total Selling Price: 6,808,430.00
- 20% Down payment: 1,361,686.00
- Reservation Fee: 35,000.00
- Monthly Down payment: 36,852.00 in 36 months
- 80% Remaining balance thru Bank Financing
- Loanable Amount: 5,446,744.00
- Transfer Fees: 691,090.00
Isabelle Floor Plan (Click the thumbnail to enlarge)
VICTORIA SINGLE ATTACHED

HOUSE DETAILS
- 2- Storey Single Attached
- 4- Bedrooms
- 3-Toilet and Bath
- Living & Dining Area
- Kitchen
- Terrace
- 1- Car Garage
- Lot Area: 80 sqm
- Floor Area: 94 sqm
Total Selling Price: 5,708,050.00
- 20% Down payment: 1,141,610.00
- Reservation Fee: 35,000.00
- Monthly Down payment: 30,739.00 in 36 months
- The 80% remaining balance thru Bank Financing
- Loanable Amount: 4,566,440.00
- Transfer Fees: 559,050.00
Victoria Floor Plan and perspective interior (Click the thumbnail to enlarge)
SOFIA BEACH FRONT

HOUSE DETAILS
- 2- Storey Single Semi- Detached
- 4- Bedrooms
- 2-Comfort Room
- Living & Dining Area
- Kitchen
- Balcony
- 1- Car Garage
- Lot Area: 134 sqm
- Floor Area: 118 sqm
Total Selling Price: 10,069,870.00
- 20% Down payment: 2,013,974.00
- Reservation Fee: 50,000.00
- Monthly Down payment: 81,832.00 for 24 months
- The 80% remaining balance thru Bank Financing
- Loanable Amount: 8,055,896.00
- Transfer Fees: 1,022,460.00
Sofia Semi Detached floor plan (Click the thumbnail to enlarge)
Sofia interior (Click the thumbnail to enlarge)
SOFIA SINGLE ATTACHED

HOUSE DETAILS
- 2- Storey Single Attached
- 4- Bedrooms
- 2-Comfort Room
- Living & Dining Area
- Kitchen
- Balcony
- 1- Car Garage
- Lot Area: 95 sqm
- Floor Area: 91 sqm
Total Selling Price: 6,708,870.00
- 20% Down payment: 1,341,774.00
- Reservation Fee: 50,000.00
- Monthly Down payment: 53,823.00 for24 months
- The 80% remaining balance thru Bank Financing
- Loanable Amount: 5,367,096.00
- Transfer Fees: 643,140.00
Sofia Single Attached floor plan (Click the thumbnail to enlarge)
SOFIA

HOUSE DETAILS
- 2- Storey Single Detached
- 4- Bedrooms
- 2-Comfort Room
- Living & Dining Area
- Kitchen
- Balcony
- 1- Car Garage
- Lot Area: 134 sqm
- Floor Area: 110 sqm
Total Selling Price: 9,013,740.00
- 20% Down payment: 1,802,748.00
- Reservation Fee: 50,000.00
- Monthly Down payment: 73,031.00 for18 months
- The 80% remaining balance thru Bank Financing
- Loanable Amount: 7,210,992.00
- Transfer Fees: 1,022,460.00
Sofia Single Detached floor plan (Click the thumbnail to enlarge)
AmanciaLand Realty a Real Estate Firm which caters your Real Estate need..
HOME is WHERE our STORY BEGINS….
How to start?
I am willing to help you, for your real estate needs.
Delia E. Olindao
Accredited Real Estate Salesperson
Email: delfinaolindao0601@gmail.com
Facebook: https://www.facebook.com/delia.eleccion.58
Website: https://delopropertycebu.amancialandrealty.com/
Our team, Amancialand Realty
Can assist and help you process your Housing Loan Application, MECO/VECO & WATER Connections..
View all my Listings of House and Lot for sale in Cebu City, CEBU SOUTH PROJECTS Talisay City, Minglanilla, Naga Cebu, San Fernando, Carcar City and Toledo City, Argao, CEBU NORTH PROJECTS Mandaue City, Consolacion, Liloan, Compostela, and Lapu-lapu City.
Figures above are for illustration purposes only. Actual monthly installment and effective interest rate shall be indicated in your loan documents..






















