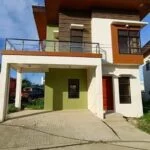ASHANA COAST
- Catarman Liloan Cebu
Ashana Coast Residences makes use of superior technology to create more durable houses within an innovative and self-sufficient community.
The 128 households will be secured in a network of CCTVS, making it an exclusive secured community but still highly accessible with wide main roads at 12 meters and secondary roads at 10 meters.
Four house models are designed to incorporate a home office, fitness area, sanitation nook, prayer wall, and an outdoor space for a home garden.
It will also have a sea and sky viewing deck
FACILITIES and AMENITIES:
- Elegant Entrance Gate
- Multi -purpose Clubhouse
- Fitness Gym
- Parks and Playground
- Infinity Pool
- Basketball Court
- Barbecue Station
- Jogging trails
- Bloom Park edible garden
- Wellness zones
- And Chapel
More Photos (Click the thumbnail to enlarge)
UPDATED AS OF MAY 24, 2022
PEARL SINGLE DETACHED

HOUSE DETAILS:
- 2- Storey Single House
- Facing East
- Lot Area: 120 sqm.
- Usable Floor Area: 155 sqm.
- 4- Bedroom
- 3- Toilet and Bath
SECOND FLOOR
- Masters Bedroom with Toilet and Bath
- Masters with walk in closet
- Bedroom 1
- Bedroom 2
- Balcony
- Home Office
- Common Toilet and bath
- Lounge/Hallway
- Canopy with plant box
- Stairs
GROUND FLOOR
- Living, Dining w/ sanitary nook and Kitchen
- Isolation Room
- Mini Gym
- Storage Room
- Service Area
- Lanai
- Porch
- 1- Toilet and Bath
- Stairway
- 2- Carport
Total Contract Price: 11,656,000.00
- 24% Down payment/Equity: 2,797,452.00
- Reservation Fee: 100,000.00
- Monthly Down payment/Equity: 64,225.00 for 42 months
- 76% Remaining Balance thru Bank Financing
- Loanable Amount: 8,858,560.00
PEARL SINGLE DETACHED END UNIT
HOUSE DETAILS:
- 2- Storey Single House End Unit
- Facing East
- Lot Area: 222 sqm.
- Usable Floor Area: 155 sqm.
- 4- Bedroom
- 3- Toilet and Bath
SECOND FLOOR
- Masters Bedroom with Toilet and Bath
- Masters with walk in closet
- Bedroom 1
- Bedroom 2
- Balcony
- Home Office
- Common Toilet and bath
- Lounge/Hallway
- Canopy with plant box
- Stairs
GROUND FLOOR
- Living, Dining w/ sanitary nook and Kitchen
- Isolation Room
- Mini Gym
- Storage Room
- Service Area
- Lanai
- Porch
- 1- Toilet and Bath
- Stairway
- 2- Carport
Total Contract Price: 11,719,120.00
- 24% Down payment/Equity: 2,812,888.00
- Reservation Fee: 100,000.00
- Monthly Down payment/Equity: 64,585.00 for 42 months
- 76% Remaining Balance thru Bank Financing
- Loanable Amount: 8,906,531.00
Pearl Floor Plan (Click the thumbnail to enlarge)
CORAL SINGLE

HOUSE DETAILS:
- 2- Storey Single House
- Facing East
- Lot Area: 120 sqm.
- Usable Floor Area: 127 sqm.
- 4- Bedroom
- 3- Toilet and Bath
SECOND FLOOR
- Masters Bedroom with Toilet and Bath
- Masters with walk in closet
- Bedroom 1
- Bedroom 2
- Balcony
- Common Toilet and bath
- Hallway
- Canopy with plant box
- Stairs
GROUND FLOOR
- Living, Dining w/ sanitary nook and Kitchen
- Isolation Room
- Mini Gym
- Storage Room
- Service Area
- Lanai
- Porch
- 1- Toilet and Bath
- Stairway
- 1- Carport
Total Contract Price: 9,752,050.00
- 24% Down payment/Equity: 2,340,492.00
- Reservation Fee: 100,000.00
- Monthly Down payment/Equity: 53,345.00 for 42 months
- 76% Remaining Balance thru Bank Financing
- Loanable Amount: 7,411,558.00
CORAL SINGLE END UNIT
HOUSE DETAILS:
- 2- Storey Single House End Unit
- Near Amenity and Entrance
- Lot Area: 111 sqm.
- Usable Floor Area: 127 sqm.
- 4- Bedroom
- 3- Toilet and Bath
SECOND FLOOR
- Masters Bedroom with Toilet and Bath
- Masters with walk in closet
- Bedroom 1
- Bedroom 2
- Balcony
- Common Toilet and bath
- Hallway
- Canopy with plant box
- Stairs
GROUND FLOOR
- Living, Dining w/ sanitary nook and Kitchen
- Isolation Room
- Mini Gym
- Storage Room
- Service Area
- Lanai
- Porch
- 1- Toilet and Bath
- Stairway
- 1- Carport
Total Contract Price: 10,191,160.00
- 24% Down payment/Equity: 2,445,878.00
- Reservation Fee: 100,000.00
- Monthly Down payment/Equity: 55,854.00 for 42 months
- 76% Remaining Balance thru Bank Financing
- Loanable Amount: 7,745,281.00
Coral Floor Plan (Click the thumbnail to enlarge)
AmanciaLand Realty a Real Estate Firm which caters your Real Estate need..
HOME is WHERE our STORY BEGINS….
How to start?
I am willing to help you, for your real estate needs.
Delia E. Olindao
Accredited Real Estate Salesperson
Email: delfinaolindao0601@gmail.com
Facebook: https://www.facebook.com/delia.eleccion.58
Website: https://delopropertycebu.amancialandrealty.com/
Our team, Amancialand Realty
Can assist and help you process your Housing Loan Application, MECO/VECO & WATER Connections..
View all my Listings of House and Lot for sale in Cebu City, CEBU SOUTH PROJECTS Talisay City, Minglanilla, Naga Cebu, San Fernando, Carcar City and Toledo City, Argao, CEBU NORTH PROJECTS Mandaue City, Consolacion, Liloan, Compostela, and Lapu-lapu City.
Figures above are for illustration purposes only. Actual monthly installment and effective interest rate shall be indicated in your loan documents..












